Small Restaurant Cozy Elegance in an Urban Setting x2336
The Small Restaurant project, situated in the heart of a vibrant city neighborhood, encapsulates the charm and intimacy of a boutique dining experience. Covering a modest 1,200 square feet, the restaurant is designed to maximize space while offering a warm and inviting atmosphere.
The exterior of the restaurant features a blend of traditional and modern elements. A brick facade, complemented by large glass windows, creates a welcoming entrance that invites passersby to peek inside. A small, covered patio area extends the dining space, offering an alfresco experience that seamlessly connects the interior with the bustling streetscape.
Inside, the design focuses on creating a cozy yet sophisticated environment. The layout includes a mix of seating options, from intimate two-person tables to a communal dining area, fostering a sense of community. Warm wood tones, exposed brick walls, and soft, ambient lighting contribute to a relaxed and inviting ambiance.
The restaurant’s compact open kitchen is a focal point, allowing diners to watch the culinary team at work. This transparency not only adds to the dining experience but also maximizes the use of available space. The kitchen is equipped with modern, energy-efficient appliances that support the restaurant’s commitment to sustainability.
Attention to detail is evident in every aspect of the design. Custom-made furnishings, including reclaimed wood tables and comfortable seating, enhance the intimate setting. Greenery is thoughtfully incorporated throughout the space, bringing a touch of nature indoors and improving air quality.
The Small Restaurant project stands as a testament to how thoughtful design can transform a compact space into a vibrant, welcoming dining destination. It combines elegance with functionality, creating a memorable experience for every guest who walks through its doors.
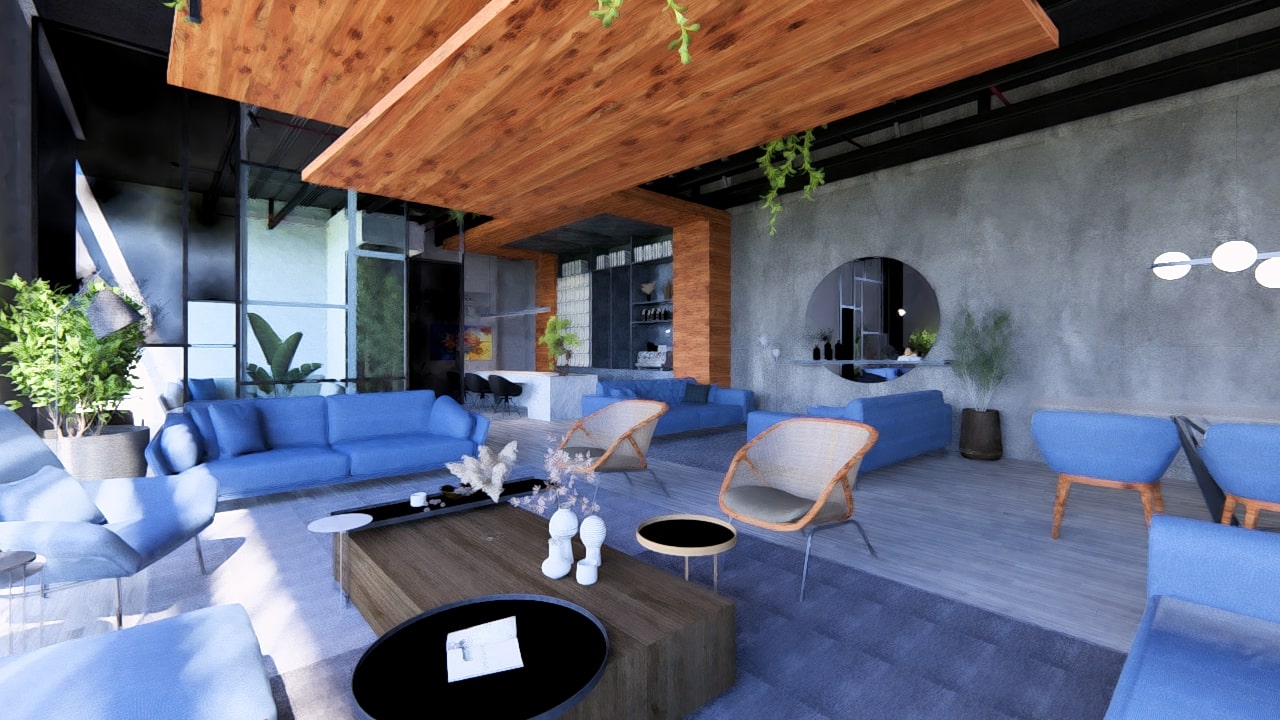

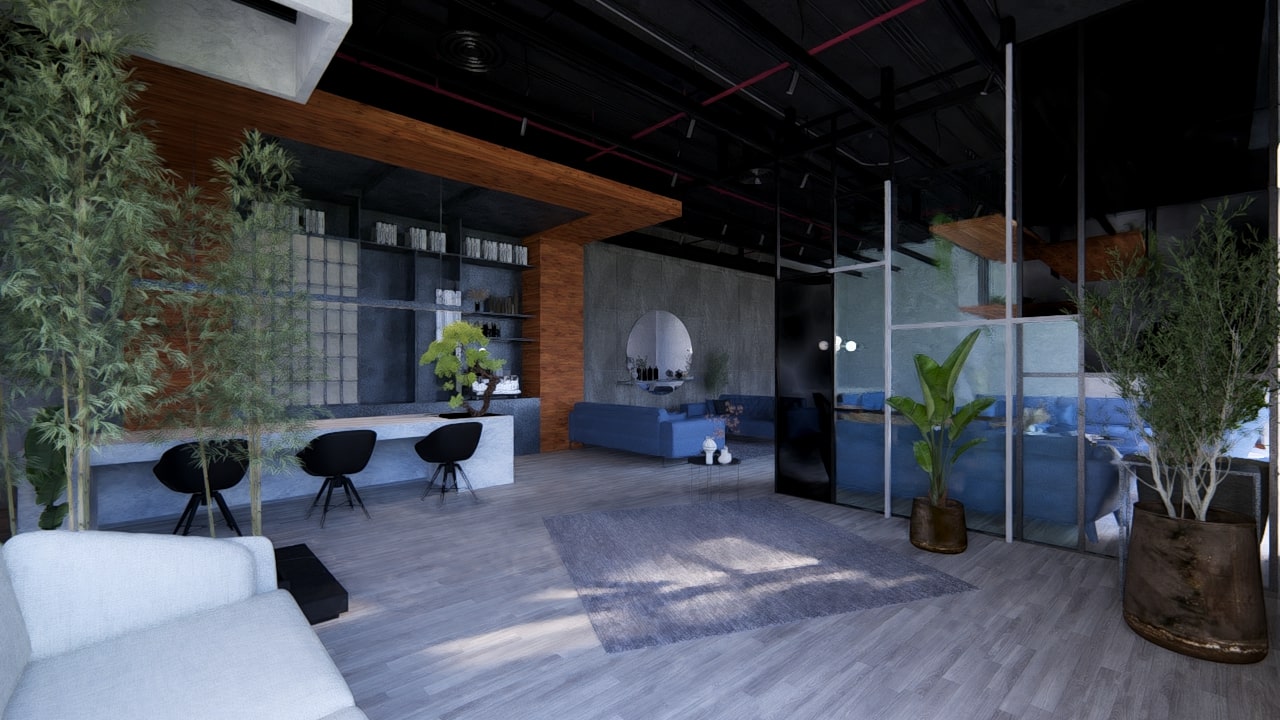
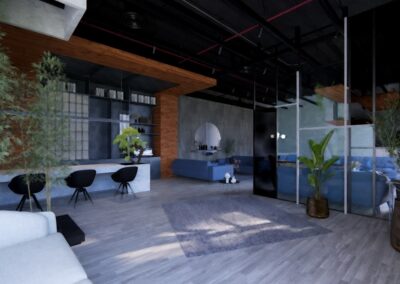
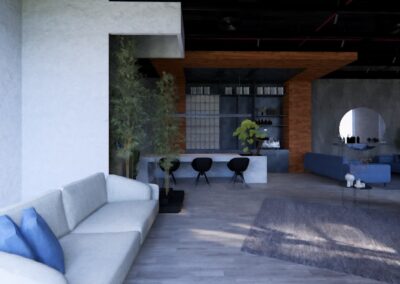

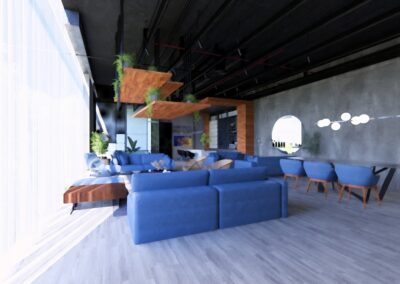
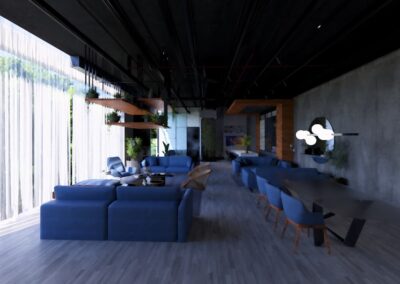
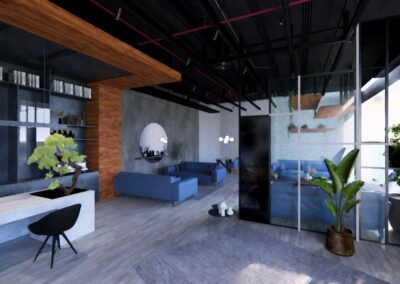

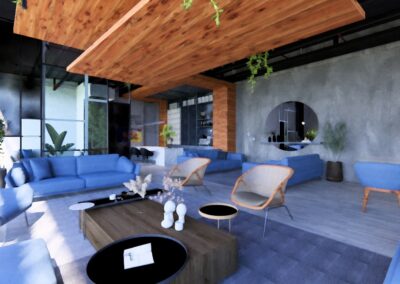
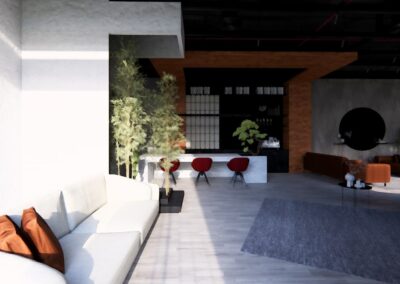
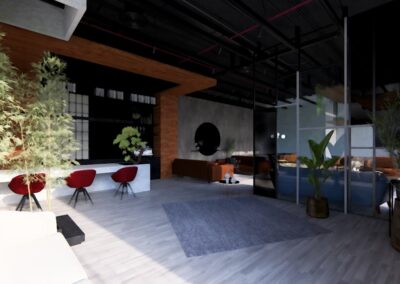
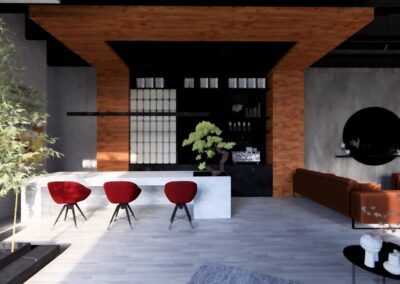
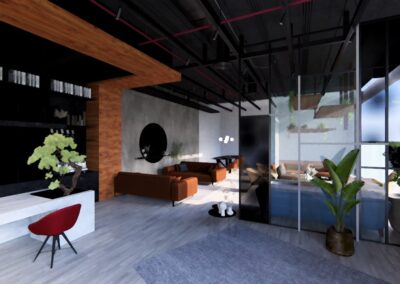
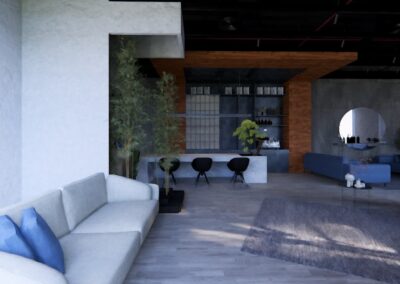
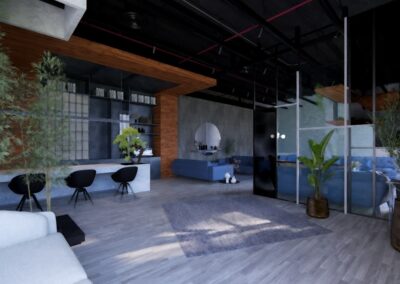
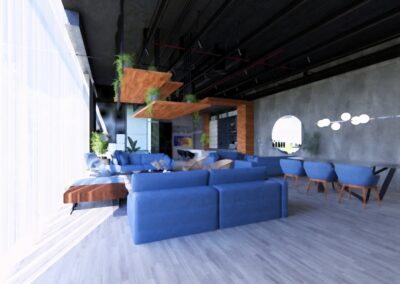
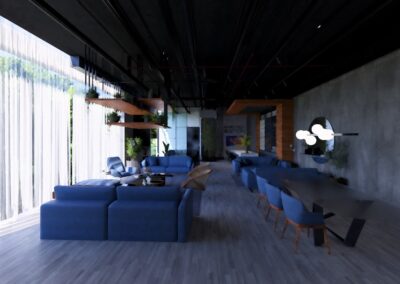
0 Comments